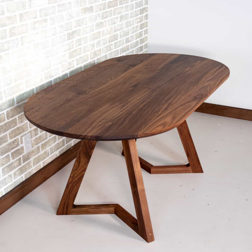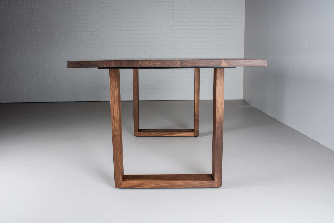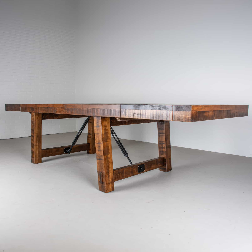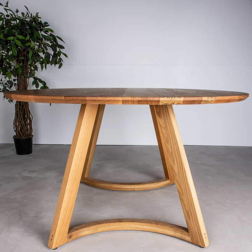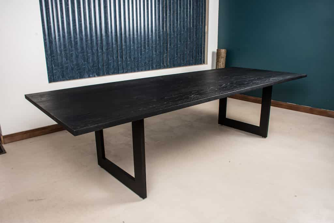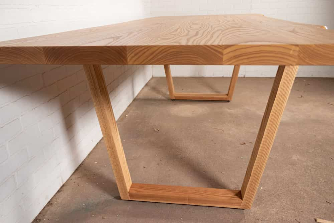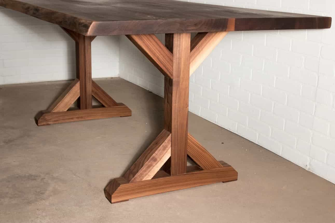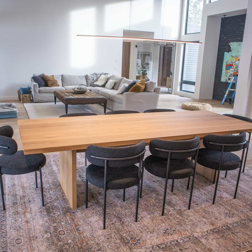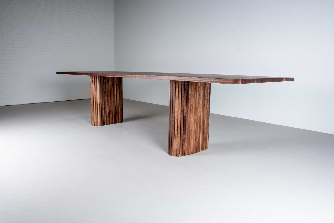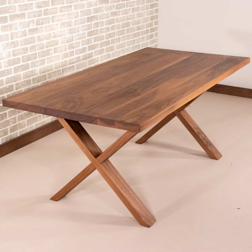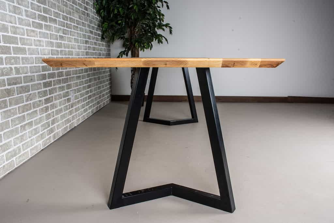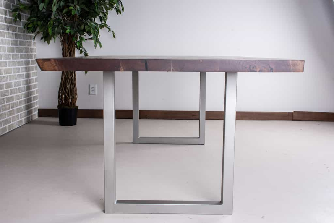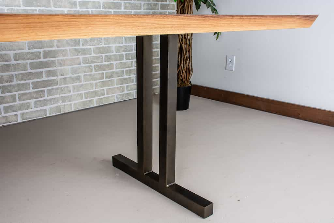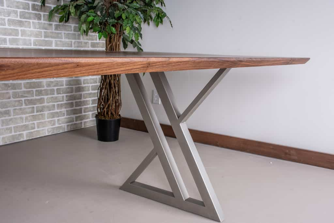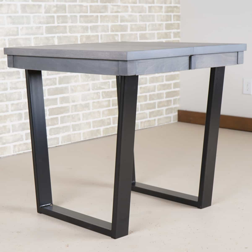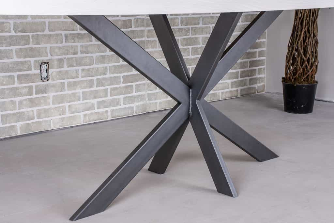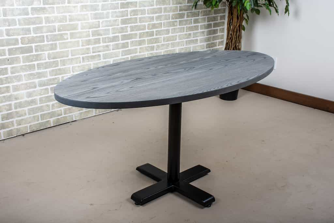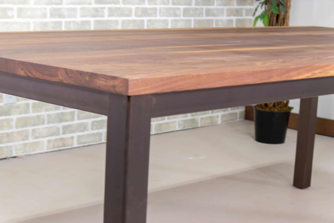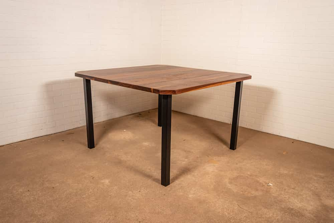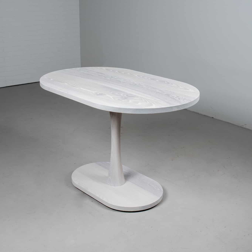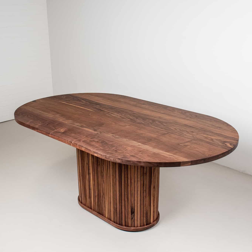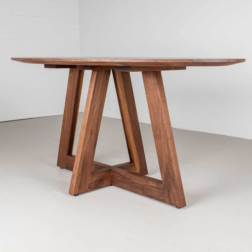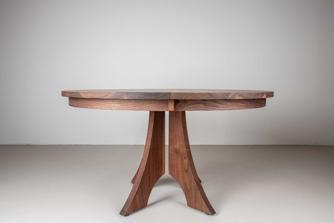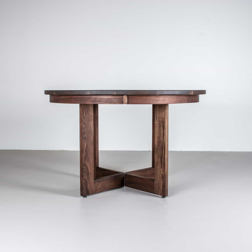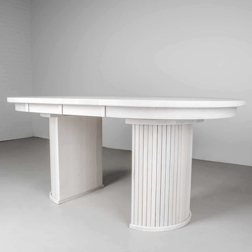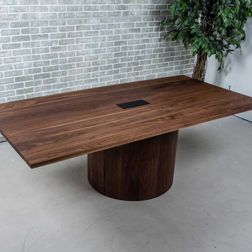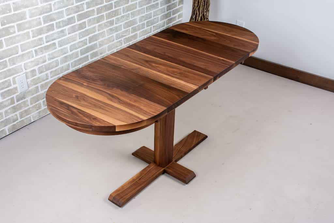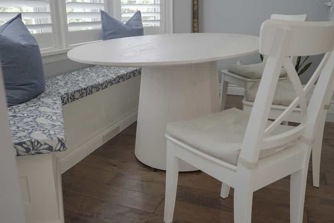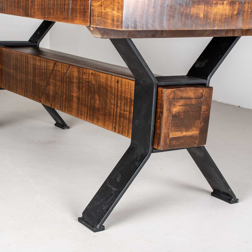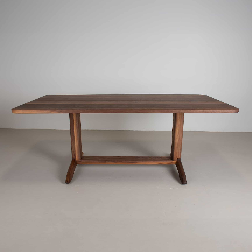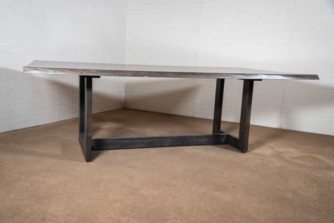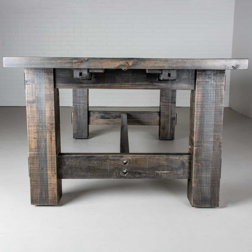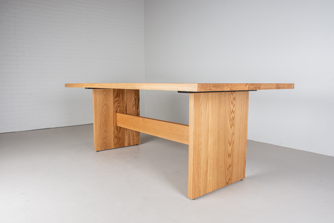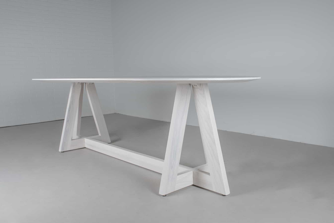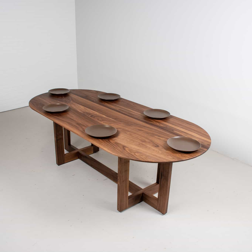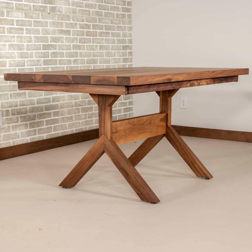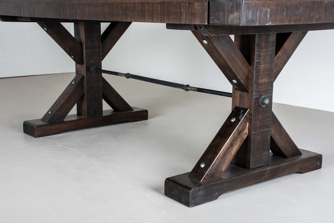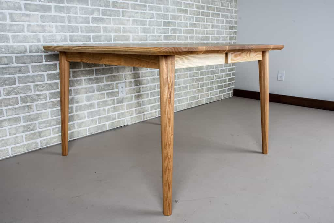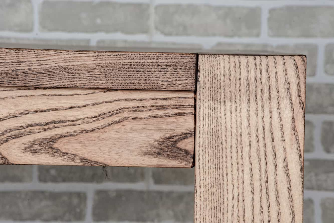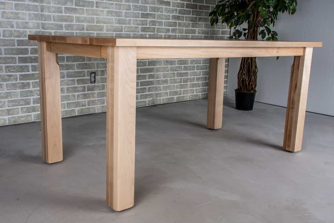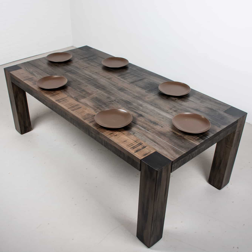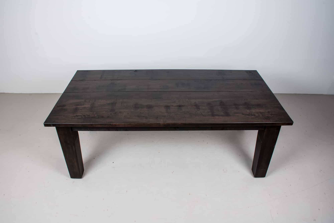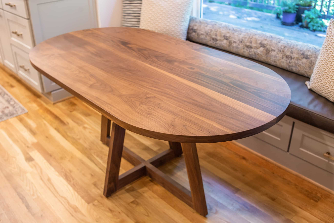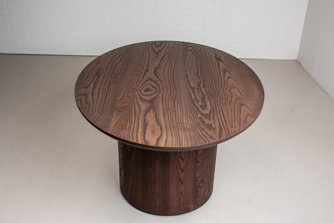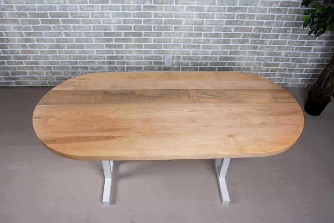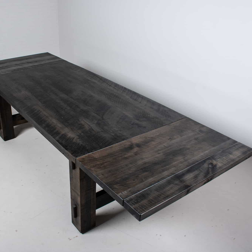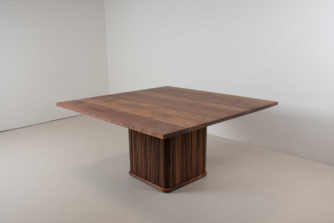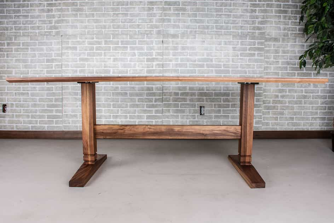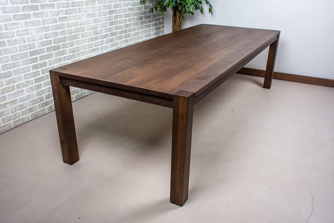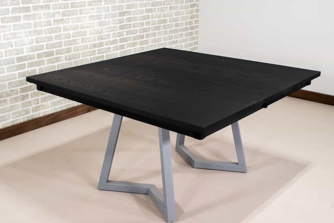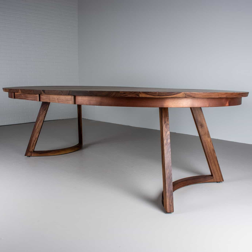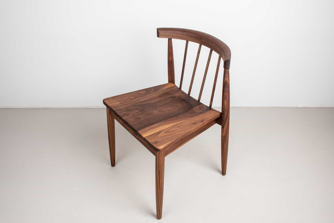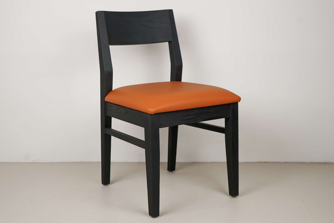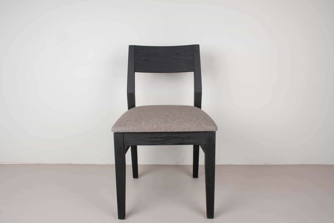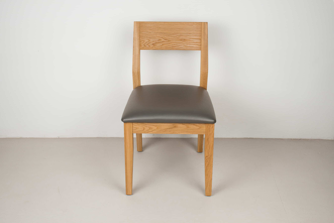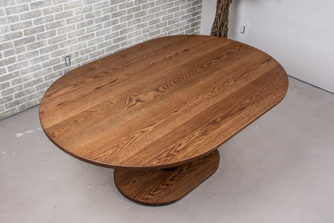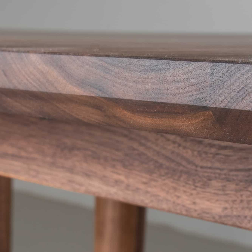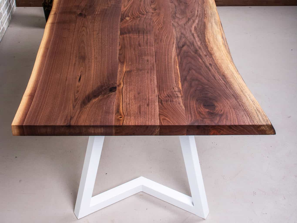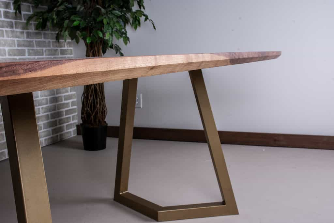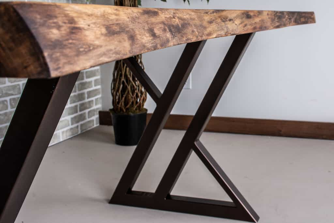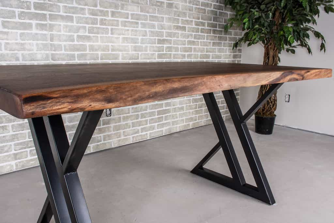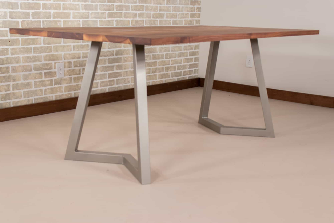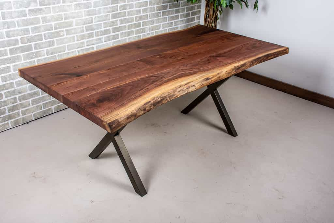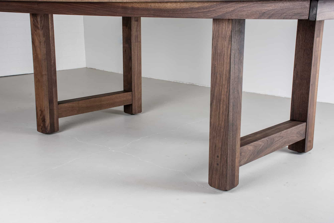
Hawkin Wood Legs
The Hawkin leg is an H shaped leg.
Quick Points
- H Shape Legs
- Width is relative to the width of the table
- Built with 3.5” square posts
- Made to match your table top’s wood and finish
- Adjustable feet set into the bottom
- Custom heights available
- There are 2 spots where the leg may interfere with chairs and legs, though they can easily be placed in spots where this isn’t an issue
- From the end there is a cross piece that can act as a footrest
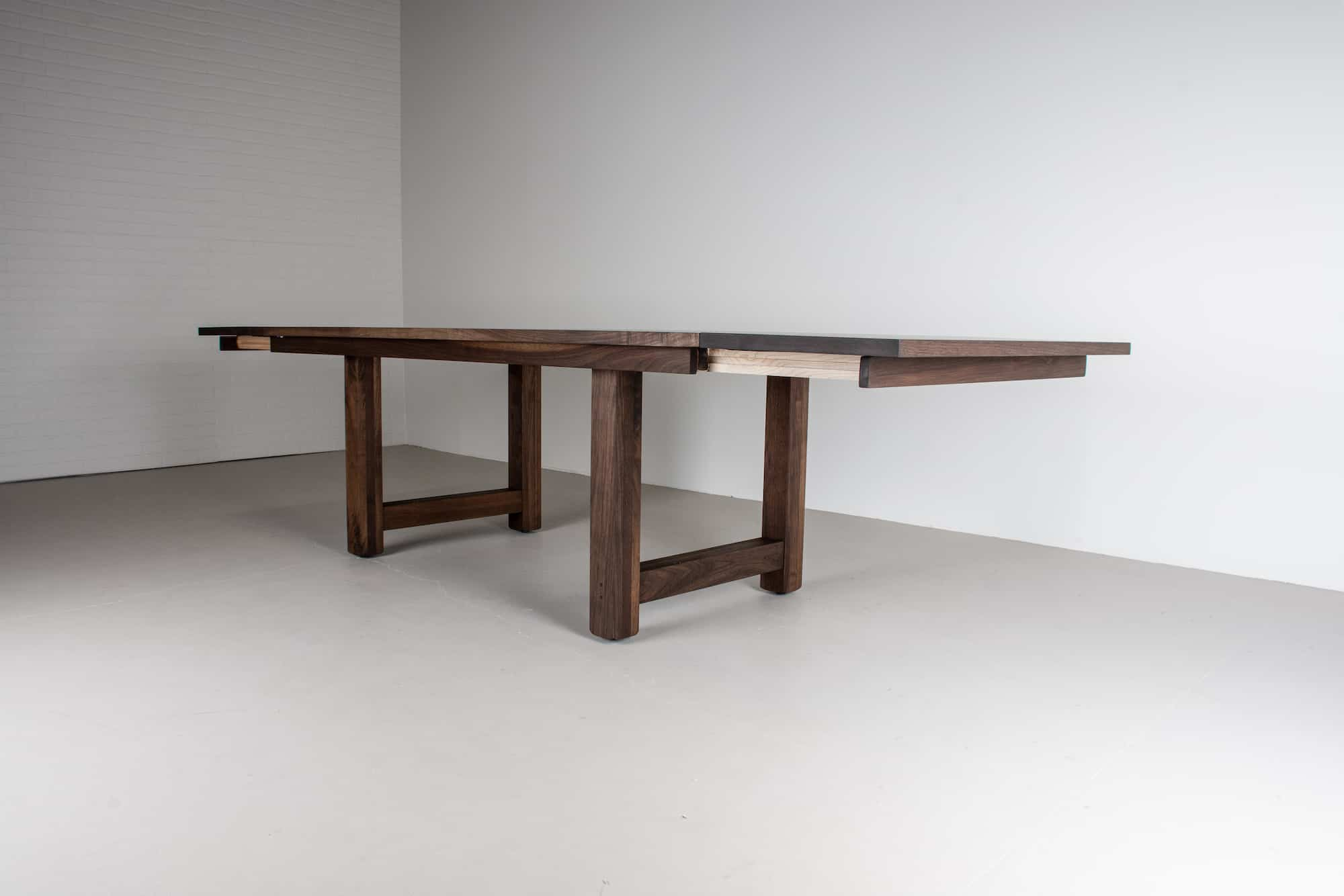
More Information
What is it?
The hawkin leg is an H shaped leg. This chunky wood leg has a solid sense to it, being built with 3.5” square posts. For consistency, the type of wood and the finish will be the same as the table top. For strength, the width of the leg will be determined by the size of the table.These legs come with adjustable feet to help level the table.
Can I customize it?
Yes - you can customize the height and width of the legs to suit your table.
How does it work with seating?
With the hawkin leg, the nature of the design means that the person on the end should be able to stretch their legs through. In addition, the cross bar can serve as a foot rest. We typically inset the legs about 14” from the end. If you prefer that they’re placed differently, we can definitely do that. On the sides of the table, in the spots where the legs are, you may not be able to fully tuck in a chair and guests may need to adjust themselves a bit. These legs are not particularly deep so it should be possible to work around the legs.
Gallery
Our Blog
Everything you need to make sure you can get the perfect table for your home.

Darlene’s Easter Traditions
I love being with family during holiday seasons and Easter is no exception. And, of course, most of my favorite activities happen around a table!
READ MORE
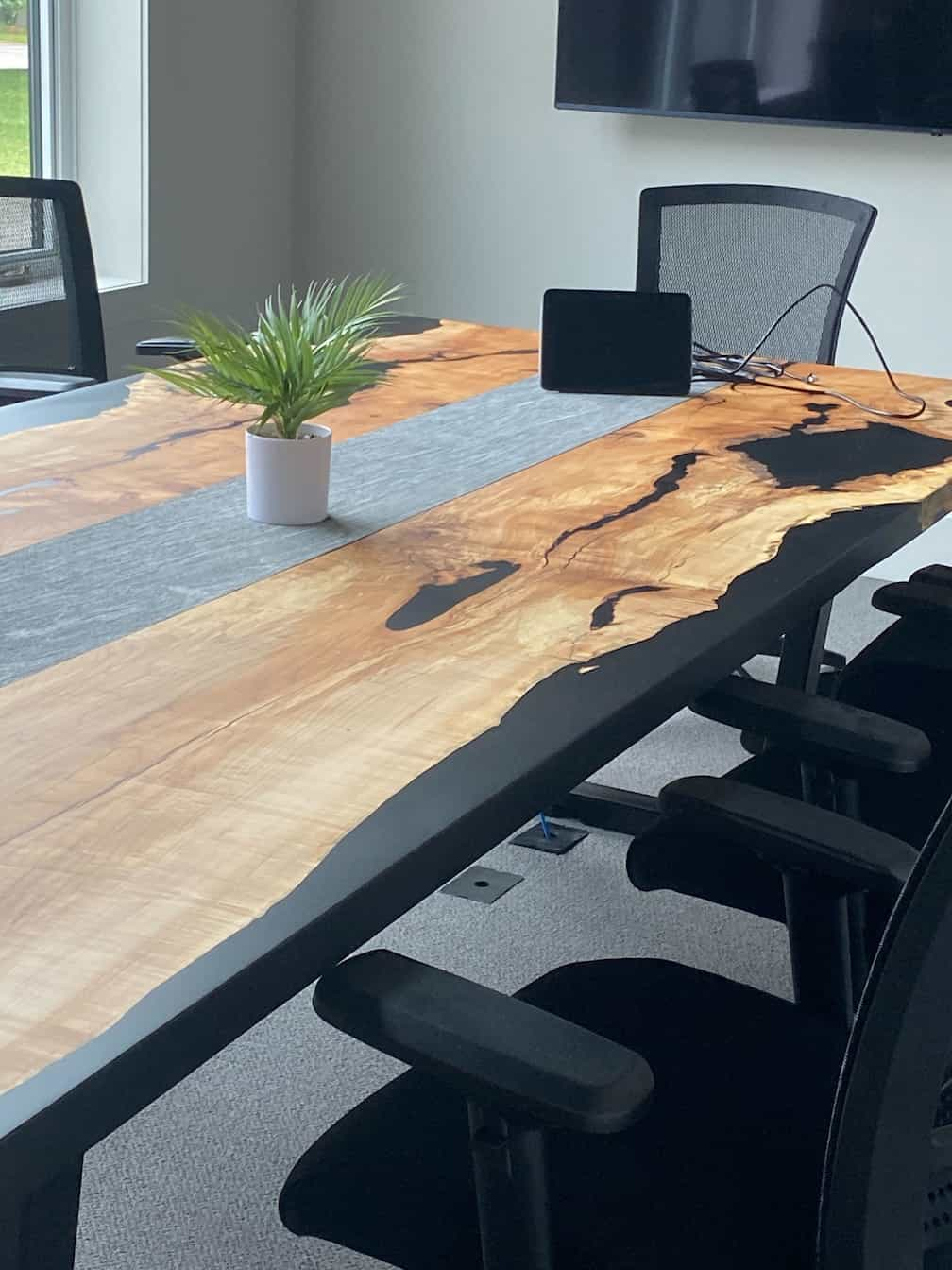
It’s Your Table - Make Your Statement
You’re unique. What you do is special and wonderful. That's something to be proud of and your space should reflect your specialness. And the table in that space should be unique too. That’s right, it always comes back to tables.
READ MORE
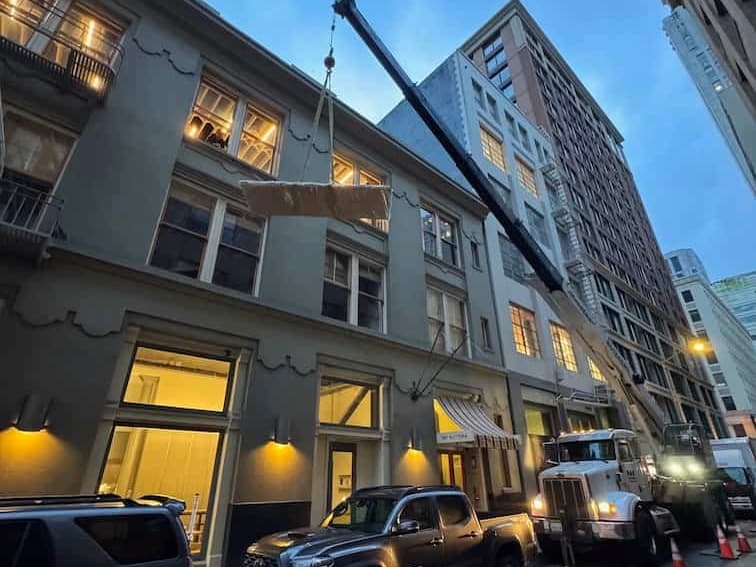
The Nitty Gritty of Delivery
Imagine this scenario: You’ve been waiting anxiously for this day - the day that your custom hardwood table is being delivered. You can’t wait to see how it fits in your space. The delivery team arrives and … uh oh … the table can’t fit in the elevator, or through the door, or up the stairs. Now what do you do?
If only you could rewind time.
That’s actually how we like to deal with it. It requires some forethought and planning. Sometimes large tables need to be done as two pieces. Sometimes we need to see if the elevator ceiling can be lifted. Sometimes a crane is needed to bring a table in through a window.

As part of the design process, it’s important to consider how your table is going to get into your space. Consider the doors it will need to go through. How wide are they? Are there corners to navigate? If getting the table into the space requires taking it up or down stairs, it’s useful to look at ceiling clearance and how many stairs.
Getting your custom table designed, built and to your front door are three important steps to creating the space you’re imagining. The last step is to get it successfully into your space. Talk to us about what your space looks like so we can make sure your delivery day lives up to what you’re anticipating.
READ MORE



